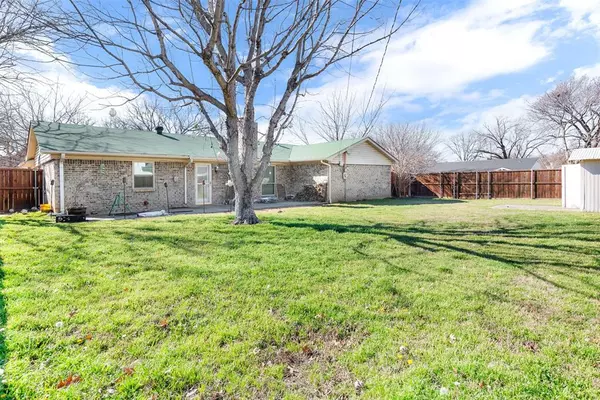For more information regarding the value of a property, please contact us for a free consultation.
7813 Noneman Drive North Richland Hills, TX 76182
3 Beds
2 Baths
1,894 SqFt
Key Details
Property Type Single Family Home
Sub Type Single Family Residence
Listing Status Sold
Purchase Type For Sale
Square Footage 1,894 sqft
Price per Sqft $166
Subdivision Briarwood Estates
MLS Listing ID 20528221
Sold Date 08/09/24
Style Traditional
Bedrooms 3
Full Baths 2
HOA Y/N None
Year Built 1974
Annual Tax Amount $8,734
Lot Size 9,321 Sqft
Acres 0.214
Property Description
Welcome to this beautiful ranch-style home located in the highly sought-after North Richland Hills community. The property boasts beautiful curb appeal in a park-like setting. As soon as you step inside, you'll be greeted by a light, bright, open, & airy living space that will impress you. Spacious eat-in kitchen flows seamlessly into the cozy family room, featuring a dramatic cathedral ceiling & a brick fireplace. Step out to your gorgeous & private backyard, where you can entertain guests on the patio. The arched doorways add character and charm, and the home's oversized primary ensuite and two secondary bedrooms are perfect for your family's needs. Excellent schools for your kids, adding to the home's appeal. You'll enjoy lots of shopping and restaurants nearby! And let's not forget the lot size, which is nearly a .25 acre! Plus, there's no HOA, so you can keep more money in your pocket! Don't miss out on this opportunity to make this beautiful home your own. Come and see it today!
Location
State TX
County Tarrant
Direction From 820 exit Davis Blvd heading North, turn left on Mid Cities Blvd, turn right on to Smithfield Rd, then turn left onto Noneman Dr and home will be on right side.
Rooms
Dining Room 1
Interior
Interior Features Cable TV Available, Decorative Lighting, Double Vanity, Eat-in Kitchen, Granite Counters, High Speed Internet Available, Kitchen Island, Pantry, Walk-In Closet(s)
Heating Central, Electric
Cooling Ceiling Fan(s), Central Air, Electric
Flooring Carpet, Ceramic Tile, Laminate
Fireplaces Number 1
Fireplaces Type Brick, Wood Burning
Appliance Dishwasher, Disposal, Electric Oven, Electric Range, Microwave, Refrigerator
Heat Source Central, Electric
Laundry Electric Dryer Hookup, Utility Room, Full Size W/D Area, Washer Hookup
Exterior
Exterior Feature Covered Patio/Porch, Garden(s), Rain Gutters
Garage Spaces 2.0
Fence Back Yard, Fenced, Gate, Wood
Utilities Available Cable Available, City Sewer, City Water, Concrete, Curbs, Individual Water Meter, Sidewalk
Roof Type Composition
Parking Type Driveway, Garage, Garage Door Opener, Garage Faces Side, Inside Entrance, Kitchen Level, Lighted
Total Parking Spaces 2
Garage Yes
Building
Lot Description Few Trees, Interior Lot, Landscaped, Subdivision
Story One
Foundation Slab
Level or Stories One
Schools
Elementary Schools Smithfield
Middle Schools Smithfield
High Schools Birdville
School District Birdville Isd
Others
Ownership ON FILE
Acceptable Financing Cash, Conventional, FHA, VA Loan
Listing Terms Cash, Conventional, FHA, VA Loan
Financing Conventional
Read Less
Want to know what your home might be worth? Contact us for a FREE valuation!

Our team is ready to help you sell your home for the highest possible price ASAP

©2024 North Texas Real Estate Information Systems.
Bought with Andrew Pesantez • The Melendez Real Estate Group






